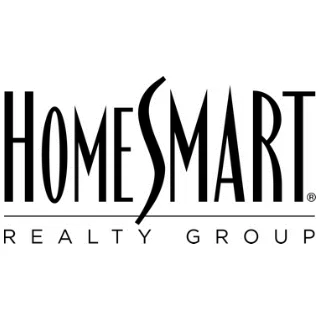$781,000
$795,000
1.8%For more information regarding the value of a property, please contact us for a free consultation.
2 Beds
3 Baths
1,585 SqFt
SOLD DATE : 05/14/2019
Key Details
Sold Price $781,000
Property Type Townhouse
Sub Type Townhouse
Listing Status Sold
Purchase Type For Sale
Square Footage 1,585 sqft
Price per Sqft $492
MLS Listing ID 19438204
Sold Date 05/14/19
Bedrooms 2
Full Baths 2
Half Baths 1
Condo Fees $570
HOA Fees $570/mo
HOA Y/N Yes
Year Built 1997
Lot Size 0.468 Acres
Property Sub-Type Townhouse
Property Description
This stunning, multi-level condo is situated on a quiet tree lined street, with easy access to all of Studio City's finest restaurants and shopping. With ample square footage, multi-level living areas, bright and private living space with floor to ceiling windows, skylights and gallery sized wall space, creating tons of natural light, this is contemporary living at its finest . Enjoy dinner or a glass of wine on an over sized, private balcony with plenty of room for outdoor grilling and dining. No detail was left untouched, with custom style and modern details, including stainless steel appliances in the kitchen accompanied by granite counter tops which are complimented by gorgeous cabinetry. Cooking for friends and family will truly be a delight. 2 master bedroom suites with walk-in closets and a large loft which can be used as a third bedroom or perfect for a den or office. Downstairs, you'll find a huge laundry and storage area with direct access to 2 car side x side parking.
Location
State CA
County Los Angeles
Area Stud - Studio City
Zoning LARD1.5
Interior
Interior Features Loft
Heating Central
Cooling Central Air
Flooring Carpet, Wood
Fireplaces Type Den
Furnishings Unfurnished
Fireplace Yes
Appliance Dishwasher, Disposal, Microwave, Refrigerator, Dryer, Washer
Exterior
Parking Features Direct Access, Garage, Side By Side
Garage Spaces 2.0
Garage Description 2.0
Pool Heated, In Ground, Association
Amenities Available Controlled Access, Pool, Spa/Hot Tub
View Y/N Yes
View Pool
Attached Garage Yes
Total Parking Spaces 2
Building
Story 3
Architectural Style Contemporary
New Construction No
Others
Pets Allowed Yes
Senior Community No
Tax ID 2375019088
Special Listing Condition Standard
Pets Allowed Yes
Read Less Info
Want to know what your home might be worth? Contact us for a FREE valuation!

Our team is ready to help you sell your home for the highest possible price ASAP

Bought with Dianne Merryl • Berkshire Hathaway HomeServices California Propert
3750 Schaufele Ave Suite 270, Beach, California, 90808, United States






