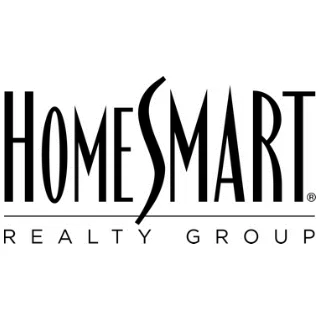$910,000
$795,000
14.5%For more information regarding the value of a property, please contact us for a free consultation.
3 Beds
2 Baths
1,589 SqFt
SOLD DATE : 12/22/2021
Key Details
Sold Price $910,000
Property Type Single Family Home
Sub Type Single Family Residence
Listing Status Sold
Purchase Type For Sale
Square Footage 1,589 sqft
Price per Sqft $572
MLS Listing ID PW21226845
Sold Date 12/22/21
Bedrooms 3
Full Baths 2
Construction Status Turnkey
HOA Y/N No
Year Built 1963
Lot Size 7,919 Sqft
Property Sub-Type Single Family Residence
Property Description
First time on the market, welcome to this lovely SINGLE STORY home situated on a quiet cul de sac in a HIGHLY SOUGHT-AFTER NEIGHBORHOOD, walking distance to Tri-City Park and Sierra Vista Elementary. As you enter you'll notice a nice open layout with plenty of natural light and open space perfect for entertaining, including a double-sided fireplace in the dining and living room area. The interior of the home has been freshly painted throughout. Enjoy the open originally designed kitchen complete with a pantry. Most of the original windows have been upgraded to vinyl double-paned windows it also has central AC. The home features 3 bedrooms 2 baths. There is an additional room complete with a closet that is utilized as a home office. Make your way through the sliding door leading to a beautifully landscaped and level backyard the perfect space to bring your design ideas and create an inside-outside living area. Enjoy the covered patio mature landscaping and beautiful fruit trees for you and your guests!
The home is located in the highly sought-after Placentia Yorba Linda School District, minutes from The Brea Mall, downtown Brea Restaurants and Entertainment, Downtown Fullerton shops and Restaurants, Cal State Fullerton, as well as easy access to the 57 and 91 FRWY for a convenient commute. Don't miss out on this opportunity, it won't last!
Location
State CA
County Orange
Area 83 - Fullerton
Rooms
Main Level Bedrooms 3
Interior
Interior Features Built-in Features, Ceiling Fan(s), Separate/Formal Dining Room, Laminate Counters, Open Floorplan, Pantry, Recessed Lighting, All Bedrooms Down, Bedroom on Main Level, Main Level Primary
Heating Central, Fireplace(s), Wood
Cooling Central Air
Fireplaces Type Dining Room, Living Room, Multi-Sided
Fireplace Yes
Appliance Electric Cooktop, Electric Oven, Disposal, Gas Water Heater, Range Hood, Water Softener
Laundry Electric Dryer Hookup, Gas Dryer Hookup, Inside, Laundry Room
Exterior
Exterior Feature Rain Gutters
Parking Features Door-Multi, Driveway, Garage Faces Front, Garage
Garage Spaces 2.0
Garage Description 2.0
Fence Block, Vinyl, Wrought Iron
Pool None
Community Features Curbs, Park, Street Lights, Sidewalks
Utilities Available Cable Available, Electricity Connected, Phone Available, Sewer Connected, Water Connected
View Y/N No
View None
Porch Covered, Open, Patio
Attached Garage Yes
Total Parking Spaces 4
Private Pool No
Building
Lot Description Back Yard, Corner Lot, Cul-De-Sac, Front Yard, Sprinklers In Rear, Sprinklers In Front, Lawn, Landscaped, Level, Sprinkler System, Yard
Story 1
Entry Level One
Foundation Raised
Sewer Public Sewer
Water Public
Architectural Style Ranch
Level or Stories One
New Construction No
Construction Status Turnkey
Schools
Elementary Schools Sierra Vista
Middle Schools Tuffree
High Schools El Dorado
School District Placentia-Yorba Linda Unified
Others
Senior Community No
Tax ID 33716242
Security Features Security System,Carbon Monoxide Detector(s)
Acceptable Financing Cash, Conventional, FHA
Listing Terms Cash, Conventional, FHA
Financing Cash
Special Listing Condition Standard
Read Less Info
Want to know what your home might be worth? Contact us for a FREE valuation!

Our team is ready to help you sell your home for the highest possible price ASAP

Bought with Lingyao Walsh • Seven Gables Real Estate
3750 Schaufele Ave Suite 270, Beach, California, 90808, United States





