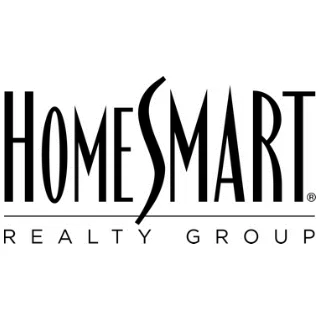$1,200,000
$1,095,000
9.6%For more information regarding the value of a property, please contact us for a free consultation.
5 Beds
3 Baths
2,708 SqFt
SOLD DATE : 03/22/2022
Key Details
Sold Price $1,200,000
Property Type Single Family Home
Sub Type Single Family Residence
Listing Status Sold
Purchase Type For Sale
Square Footage 2,708 sqft
Price per Sqft $443
MLS Listing ID PW22029377
Sold Date 03/22/22
Bedrooms 5
Full Baths 3
HOA Y/N No
Year Built 1963
Lot Size 9,644 Sqft
Property Sub-Type Single Family Residence
Property Description
Imagine coming home to the private peaceful enjoyment that is everything "san dimas". Do you like to entertain? I guarantee your friends and family will say "YES" every-time they get an invite to this fabulous hidden secret. Large family home, gorgeous neighborhood, local community feel, close to school/frwy/shopping. What a great opportunity for multi family living. With a downstairs bedroom, living area and bathroom, this is one you can move "mom" into and enjoy a seamless blend of family. HUGE open concept, with multiple living spaces, enormous kitchen, valuted ceiling, and custom kitchen cabinets galore. Downstairs, two living rooms, one off the bedroom and one adjacent to the kitchen space. Additional downstairs space includes dining, family kitchen, eat in kitchen, bar top and double doors to the backyard, attached garage for direct access. Upstairs is four more bedrooms, including the master suite and another full bathroom. Doors off the stairwell and master bedroom, to a "roof top" like deck, which overlooks your backyard, virtually a private oasis. Steps leading to a lower yard, perfect for young kids that love to explore. Property sits in a cul de sac neighborhood, exceptional school district, great San Dimas area, close to the foothill.
Location
State CA
County Los Angeles
Area 689 - San Dimas
Zoning SDSF7500*
Rooms
Main Level Bedrooms 1
Interior
Interior Features Ceiling Fan(s), In-Law Floorplan, Storage, Primary Suite
Heating Central
Cooling Central Air
Fireplaces Type Family Room, Library
Fireplace Yes
Laundry In Garage
Exterior
Parking Features Garage
Garage Spaces 2.0
Garage Description 2.0
Pool None
Community Features Curbs, Foothills, Suburban, Sidewalks
View Y/N Yes
View Hills, Neighborhood, Peek-A-Boo, Trees/Woods
Attached Garage Yes
Total Parking Spaces 2
Private Pool No
Building
Lot Description Cul-De-Sac, Sloped Down, Front Yard
Story 2
Entry Level Two
Sewer Public Sewer
Water Public
Level or Stories Two
New Construction No
Schools
School District Glendora Unified
Others
Senior Community No
Tax ID 8661001022
Acceptable Financing Cash, Cash to New Loan, Conventional, FHA
Listing Terms Cash, Cash to New Loan, Conventional, FHA
Financing Conventional
Special Listing Condition Trust
Read Less Info
Want to know what your home might be worth? Contact us for a FREE valuation!

Our team is ready to help you sell your home for the highest possible price ASAP

Bought with SAM MURPHY • LEGACY REALTY PARTNERS, INC
3750 Schaufele Ave Suite 270, Beach, California, 90808, United States

