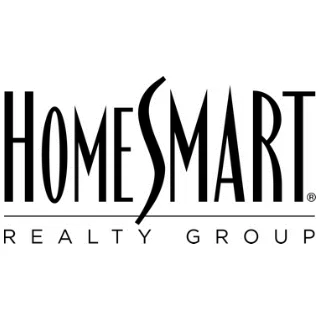$535,000
$535,000
For more information regarding the value of a property, please contact us for a free consultation.
4 Beds
3 Baths
2,220 SqFt
SOLD DATE : 03/22/2022
Key Details
Sold Price $535,000
Property Type Single Family Home
Sub Type Single Family Residence
Listing Status Sold
Purchase Type For Sale
Square Footage 2,220 sqft
Price per Sqft $240
MLS Listing ID CV21239539
Sold Date 03/22/22
Bedrooms 4
Full Baths 2
Half Baths 1
Condo Fees $285
Construction Status Turnkey
HOA Fees $95/qua
HOA Y/N Yes
Year Built 2019
Lot Size 8,263 Sqft
Property Sub-Type Single Family Residence
Property Description
NEWER CUSTOM Built HOME* in Exclusive Spring Valley Lake Community** Superb quality Beautiful single story 4Bdrm, 2.5 bath (4th Bdrm. can be Den or Office), open floorplan, High Ceilings w/Crown Moldings, Elegant White Kit. cabinets with Black-marble like Granite Counters walk-in Pantry and upgraded KITCHEN-AID appliances, plus dual slate-stone Fireplaces (with gas-logs) and Ceiling fans thu-out, Impressive Roman Columns infront and entry/ foyer, recessed lighting, Mstr-Bdrm. w/Oval jetted bathtub seperate shwr. cust.Tile & Stone, walk-in closet w/custom shelving, also has a buit-in covered patio with SS sink and BBQ ready gas line... low maintnance rock landscaping and vinyl and Block wall/ fence, * Home was built new in 2019 but never lived in, owner/builder kept making improvements... Must See to Appreciate!
**Association Amenities includes a 200-acre Waterski lake w/Marina/ beach/ Parks, and equestrian center, Plus 24/7 security patrols, also Located within the communityis an Award-Winnig CC 18-hole Golf course and County club w/ tennis courts (available for additional fee) see svla.com for more info
Location
State CA
County San Bernardino
Area Vic - Victorville
Zoning RS
Rooms
Main Level Bedrooms 4
Interior
Interior Features Breakfast Bar, Built-in Features, Block Walls, Ceiling Fan(s), Eat-in Kitchen, Granite Counters, High Ceilings, All Bedrooms Down, Bedroom on Main Level, Entrance Foyer, Primary Suite, Walk-In Pantry
Heating Central, ENERGY STAR Qualified Equipment, Forced Air, Fireplace(s)
Cooling Central Air, Gas
Flooring Carpet
Fireplaces Type Family Room, Gas Starter, Outside
Fireplace Yes
Appliance Built-In Range, Dishwasher, Electric Water Heater, Disposal, Gas Oven, Gas Range, High Efficiency Water Heater, Microwave, Range Hood, Tankless Water Heater
Laundry Laundry Room
Exterior
Exterior Feature Rain Gutters
Parking Features Concrete, Direct Access, Driveway, Driveway Up Slope From Street, Garage, On Street
Garage Spaces 2.0
Garage Description 2.0
Fence Block, New Condition, See Remarks, Vinyl
Pool Association
Community Features Biking, Curbs, Fishing, Golf, Hiking, Horse Trails, Lake, Sidewalks, Valley
Utilities Available Cable Available, Electricity Connected, Natural Gas Connected
Amenities Available Call for Rules, Clubhouse, Sport Court, Dock, Dog Park, Golf Course, Horse Trail(s), Meeting Room, Management, Meeting/Banquet/Party Room, Outdoor Cooking Area, Picnic Area, Playground, Recreation Room, Security, Tennis Court(s), Trail(s)
View Y/N No
View None
Roof Type Concrete,Tile
Porch Concrete, Covered, Patio
Attached Garage Yes
Total Parking Spaces 5
Private Pool No
Building
Lot Description 0-1 Unit/Acre, Irregular Lot, Rocks, Sprinkler System
Faces Northeast
Story 1
Entry Level One
Sewer Public Sewer
Water Public
Architectural Style Custom, Modern
Level or Stories One
New Construction No
Construction Status Turnkey
Schools
School District Apple Valley Unified
Others
HOA Name SVLA
Senior Community No
Tax ID 3088181280000
Security Features Carbon Monoxide Detector(s),Fire Detection System,Fire Sprinkler System,Smoke Detector(s)
Acceptable Financing Cash to New Loan, Conventional, 1031 Exchange, Fannie Mae, Submit
Horse Feature Riding Trail
Listing Terms Cash to New Loan, Conventional, 1031 Exchange, Fannie Mae, Submit
Financing VA
Special Listing Condition Standard
Read Less Info
Want to know what your home might be worth? Contact us for a FREE valuation!

Our team is ready to help you sell your home for the highest possible price ASAP

Bought with BRYEN WRIGHT • First Team Real Estate-HighDes
3750 Schaufele Ave Suite 270, Beach, California, 90808, United States

