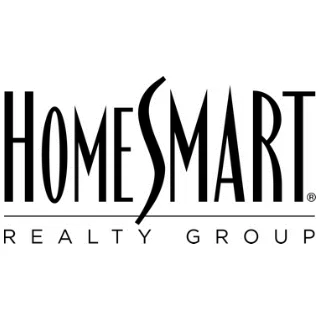$1,130,000
$1,188,000
4.9%For more information regarding the value of a property, please contact us for a free consultation.
4 Beds
3 Baths
2,524 SqFt
SOLD DATE : 06/23/2022
Key Details
Sold Price $1,130,000
Property Type Single Family Home
Sub Type Single Family Residence
Listing Status Sold
Purchase Type For Sale
Square Footage 2,524 sqft
Price per Sqft $447
MLS Listing ID CV22097831
Sold Date 06/23/22
Bedrooms 4
Full Baths 1
Three Quarter Bath 2
Construction Status Updated/Remodeled,Turnkey
HOA Y/N No
Year Built 1978
Lot Size 0.421 Acres
Property Sub-Type Single Family Residence
Property Description
Glendora Schools! Nestled in a private San Dimas neighborhood at the end of a quiet cul-de-sac with a private driveway this gorgeous family home features four bedrooms and three bathrooms with 2,524 Sqft on a 18,362 SqFt. Lot. The long driveway leads you to this secluded home with gorgeous brick front porch, lush landscaping and fountain, formal entry with Travertine tile, open living room with cozy fireplace, beautiful front windows, and cathedral ceilings. Spacious kitchen with backyard views and tons of natural light, granite counters, stainless appliances, tile floors, kitchen eating area, and formal dining area with door to backyard. Family room adjacent to kitchen with gorgeous backyard views. Downstairs bedroom with built in Murphy bed and adjacent bathroom with shower, perfect for weekend guests. Upstairs features two spacious bedrooms, one with cathedral ceilings, and large closets with mirrored closet doors, and a full hallway bathroom with bathtub/shower. A private master suite with cathedral ceilings, spacious balcony overlooking backyard, walk-in closet with large attic storage, and remodeled master bathroom with new vanity and large shower. Spacious inside laundry room with access to side yard. Upgrades include: new garage doors, dual pane windows, copper and pex plumbing, recessed lighting, interior painting, and ring doorbell. Private backyard with brick patio, outside dining area, soothing fountain and pond, separate lawn area, enclosed garden area, lush landscaping, fruit trees including apple, grapefruit, orange, and lime tree, and a storage shed. Three car attached garage with direct access to house. This home is one of a kind and will not disappoint!
Location
State CA
County Los Angeles
Area 689 - San Dimas
Rooms
Other Rooms Shed(s)
Main Level Bedrooms 1
Interior
Interior Features Balcony, Crown Molding, Separate/Formal Dining Room, Granite Counters, Recessed Lighting, Unfurnished, Bedroom on Main Level, Primary Suite, Walk-In Closet(s)
Heating Central
Cooling Central Air
Flooring Carpet, Stone, Tile
Fireplaces Type Living Room
Fireplace Yes
Appliance Double Oven, Dishwasher, Gas Cooktop, Disposal, Gas Oven, Gas Water Heater, Microwave, Range Hood
Laundry Inside, Laundry Room
Exterior
Exterior Feature Lighting
Parking Features Door-Multi, Direct Access, Driveway Level, Driveway, Garage Faces Front, Garage, Garage Door Opener, Pull-through
Garage Spaces 3.0
Garage Description 3.0
Fence Good Condition
Pool None
Community Features Foothills, Suburban
View Y/N Yes
View Neighborhood
Roof Type Tile
Porch Covered, Front Porch
Attached Garage Yes
Total Parking Spaces 6
Private Pool No
Building
Lot Description Back Yard, Cul-De-Sac, Sprinklers In Rear, Sprinklers In Front, Sprinklers Timer, Sprinkler System, Street Level
Story Two
Entry Level Two
Sewer Public Sewer
Water Public
Architectural Style Traditional
Level or Stories Two
Additional Building Shed(s)
New Construction No
Construction Status Updated/Remodeled,Turnkey
Schools
Elementary Schools Sutherland
Middle Schools Goddard
High Schools Glendora
School District Glendora Unified
Others
Senior Community No
Tax ID 8661025012
Security Features Carbon Monoxide Detector(s),Smoke Detector(s)
Acceptable Financing Cash, Cash to New Loan, Submit
Listing Terms Cash, Cash to New Loan, Submit
Financing Cash
Special Listing Condition Standard
Read Less Info
Want to know what your home might be worth? Contact us for a FREE valuation!

Our team is ready to help you sell your home for the highest possible price ASAP

Bought with KAREN DEAQUINO • CENTRAL REALTY GROUP
3750 Schaufele Ave Suite 270, Beach, California, 90808, United States






