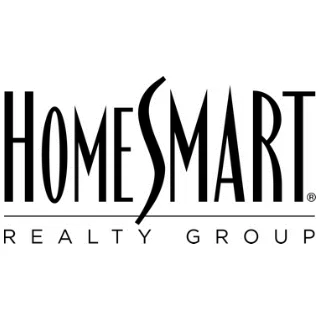$350,000
$375,900
6.9%For more information regarding the value of a property, please contact us for a free consultation.
2 Beds
2 Baths
1,069 SqFt
SOLD DATE : 09/20/2022
Key Details
Sold Price $350,000
Property Type Townhouse
Sub Type Townhouse
Listing Status Sold
Purchase Type For Sale
Square Footage 1,069 sqft
Price per Sqft $327
MLS Listing ID PW22176378
Sold Date 09/20/22
Bedrooms 2
Full Baths 1
Half Baths 1
Condo Fees $275
Construction Status Updated/Remodeled
HOA Fees $275/mo
HOA Y/N Yes
Year Built 1973
Lot Size 1,306 Sqft
Property Sub-Type Townhouse
Property Description
This lovely townhome is conveniently located near the 91 Fwy, Tyler Mall, Restaurants and Castle Park. As you walk in the front door, you see the open concept with the living room and dining room with hardwood floors. The kitchen has granite countertops, mosaic tile backsplash and tile floor. The downstairs 1/2 bath has tile floor and a lovely vanity and mirror. Go upstairs to the large master bedroom with hardwood floors, another nice size bedroom with hardwood floors and the master bathroom has tile, granite countertop on the double vanity; the shower is all lovely tile. Outside is a small patio that leads to the 2-car garage that has a new garage door opener and the garage door has new pullies and hardware. This property has a new air conditioning unit that comes with NEST, that you can control with your phone app if you wish! Outside is a beautiful courtyard, playground for the children, pool and clubhouse! It doesn't get much better than this!
Location
State CA
County Riverside
Area 252 - Riverside
Zoning R1
Interior
Interior Features Built-in Features, Separate/Formal Dining Room, Granite Counters, Open Floorplan, All Bedrooms Up
Heating Central, Forced Air, Natural Gas
Cooling Central Air, Electric, ENERGY STAR Qualified Equipment
Flooring Tile, Wood
Fireplaces Type None
Fireplace No
Appliance Dishwasher, Disposal, Gas Range, Gas Water Heater, Microwave, Refrigerator
Laundry Washer Hookup, Gas Dryer Hookup, In Garage
Exterior
Parking Features Garage, Guest, Off Street
Garage Spaces 2.0
Garage Description 2.0
Pool Association
Community Features Street Lights, Sidewalks
Utilities Available Cable Available, Electricity Connected, Phone Available, Sewer Connected, Water Connected
Amenities Available Clubhouse, Maintenance Grounds, Playground, Pool
View Y/N Yes
View Courtyard
Roof Type Flat
Porch Concrete, Enclosed
Total Parking Spaces 2
Private Pool No
Building
Lot Description Close to Clubhouse, Front Yard, Greenbelt, Sprinkler System, Street Level
Story 2
Entry Level Two
Foundation Slab
Sewer Public Sewer
Water Public
Architectural Style Spanish
Level or Stories Two
New Construction No
Construction Status Updated/Remodeled
Schools
School District Alvord Unified
Others
HOA Name White Oak
Senior Community No
Tax ID 138070039
Acceptable Financing Cash, Cash to New Loan, Conventional, FHA
Listing Terms Cash, Cash to New Loan, Conventional, FHA
Financing Conventional
Special Listing Condition Standard
Read Less Info
Want to know what your home might be worth? Contact us for a FREE valuation!

Our team is ready to help you sell your home for the highest possible price ASAP

Bought with General NONMEMBER NONMEMBER MRML
3750 Schaufele Ave Suite 270, Beach, California, 90808, United States






