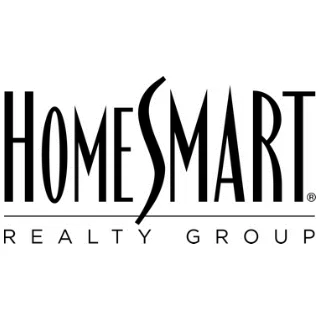$1,045,000
$1,080,000
3.2%For more information regarding the value of a property, please contact us for a free consultation.
3 Beds
2 Baths
1,716 SqFt
SOLD DATE : 10/24/2022
Key Details
Sold Price $1,045,000
Property Type Single Family Home
Sub Type Single Family Residence
Listing Status Sold
Purchase Type For Sale
Square Footage 1,716 sqft
Price per Sqft $608
MLS Listing ID PW22198233
Sold Date 10/24/22
Bedrooms 3
Full Baths 2
Construction Status Updated/Remodeled,Turnkey
HOA Y/N No
Year Built 1962
Lot Size 10,149 Sqft
Property Sub-Type Single Family Residence
Property Description
Amazing sunset views! As you walk in, you'll notice the light bright and airy feel of the great room, with vaulted ceilings, vinyl wood plank flooring, custom kitchen cabinetry, oversized kitchen island, breakfast bar seating, marble countertops and a herring bone backsplash. The stylish farmhouse kitchen sink overlooks an unobstructed view of the hills and city below. Light a fire on a winter's day in your woodburning gas fireplace and admire the beautiful stonework and wood hearth. The remodeled hall bath includes granite counter tops and matching tile floor and tub surround. Wait till you see your jaw dropping primary bedroom suite with a dazzling 12x7 ft walk in closet with built-in cabinets. The luxurious spa like primary bathroom has a large shower with bench, a deep soaking tub, convenient nooks for your toiletries, a blue tooth speaker to enjoy your favorite tunes, dual sink marble vanity and a delightful barn door to cover the deep linen closet. Outside you'll enjoy a paver driveway and large enclosed front courtyard, complete with a built-in gas fire pit, water feature, outdoor lighting, and drip water system. The backyard includes a grassy area, drought resistant landscaping, 3 elderberry trees, a willow tree, sages, holly leaf cherry, a guava tree, and other local native plants. Other features of this home include the reverse osmosis and water softener system, new plumbing, tankless water heater, wood window shutters, security camera system, recessed lighting and ceiling fans, central AC, dual pane vinyl windows, direct access garage with storage cabinets and work bench. Located in the highly sought-after Olive Heights neighborhood, with easy access to the 57, 91, and 55 freeways. Nearby shopping at the Village of Orange and a short stroll to Olive Elementary School, Eisenhower Park and within the acclaimed Villa Park High and Cerro Villa Junior High School boundaries NO HOA, NO MELLO ROOS! This home is a true GEM and really is a rare opportunity at this price!
Location
State CA
County Orange
Area 699 - Not Defined
Rooms
Main Level Bedrooms 3
Interior
Interior Features Breakfast Bar, Block Walls, Ceiling Fan(s), Eat-in Kitchen, Granite Counters, High Ceilings, Open Floorplan, Recessed Lighting, All Bedrooms Down, Bedroom on Main Level, Main Level Primary, Primary Suite, Walk-In Closet(s)
Heating Central, Forced Air
Cooling Central Air
Flooring Carpet, Laminate, Tile
Fireplaces Type Gas, Living Room, Wood Burning
Fireplace Yes
Appliance Gas Cooktop, Gas Range, Microwave, Range Hood, Self Cleaning Oven, Water Softener, Tankless Water Heater, Water To Refrigerator, Water Purifier
Laundry Washer Hookup, Gas Dryer Hookup, In Garage
Exterior
Parking Features Door-Multi, Direct Access, Driveway Level, Driveway, Garage Faces Front, Garage, Paved
Garage Spaces 2.0
Garage Description 2.0
Pool None
Community Features Curbs, Sidewalks
View Y/N Yes
View City Lights, Hills, Mountain(s), Neighborhood
Roof Type Composition
Accessibility No Stairs
Porch Concrete, Open, Patio
Attached Garage Yes
Total Parking Spaces 4
Private Pool No
Building
Lot Description Drip Irrigation/Bubblers, Front Yard, Lawn, Landscaped, Paved, Rectangular Lot, Yard
Story 1
Entry Level One
Foundation Slab
Sewer Public Sewer
Water Public
Architectural Style Traditional
Level or Stories One
New Construction No
Construction Status Updated/Remodeled,Turnkey
Schools
Elementary Schools Olive
Middle Schools Cerro Villa
High Schools Villa Park
School District Orange Unified
Others
Senior Community No
Tax ID 36032104
Acceptable Financing Cash, Cash to New Loan
Listing Terms Cash, Cash to New Loan
Financing Conventional
Special Listing Condition Standard
Read Less Info
Want to know what your home might be worth? Contact us for a FREE valuation!

Our team is ready to help you sell your home for the highest possible price ASAP

Bought with Jennifer Young • Home Smart Realty Group
3750 Schaufele Ave Suite 270, Beach, California, 90808, United States





