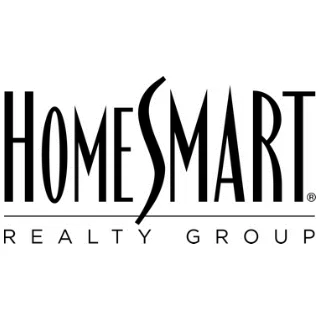$1,850,000
$1,628,000
13.6%For more information regarding the value of a property, please contact us for a free consultation.
3 Beds
2 Baths
2,040 SqFt
SOLD DATE : 06/02/2023
Key Details
Sold Price $1,850,000
Property Type Single Family Home
Sub Type Single Family Residence
Listing Status Sold
Purchase Type For Sale
Square Footage 2,040 sqft
Price per Sqft $906
MLS Listing ID P1-13438
Sold Date 06/02/23
Bedrooms 3
Full Baths 1
Three Quarter Bath 1
Construction Status Updated/Remodeled
HOA Y/N No
Year Built 1953
Lot Size 6,311 Sqft
Property Sub-Type Single Family Residence
Property Description
Located in the desirable and reputable Wrightwood Estate neighborhood, this traditional Ranch-Style home has been lovingly maintained throughout the years. The home is situated on a cul-de-sac offering an abundance of Pride-of Ownership because of the prestigious location. Enter into a quaint entry leading into formal living and dining area with soothing views of the backyard. The updated kitchen is practical and spacious for the gourmet chef including ample counter and cabinetry space. The family room is cozy and features fireplace and built-in bookshelves. Oversized Primary Bedroom is a dream come true with multiple closets, sitting area and sliding door entrance to a wood deck for outdoor lounging poolside. The attached two car garage allows easy access to the interior of the home for those rainy days. Overall great house and a wonderful place to call HOME SWEET HOME. Close to Universal Studios, The Studio Center, Disney Studio, Warner Brothers and major freeways for easy access to downtown LA.
Location
State CA
County Los Angeles
Area Stud - Studio City
Building/Complex Name South Weddington Park
Interior
Interior Features Beamed Ceilings, Built-in Features, Breakfast Area, Ceiling Fan(s), Crown Molding, Eat-in Kitchen, Living Room Deck Attached, Stone Counters, Recessed Lighting, Galley Kitchen, Primary Suite
Heating Forced Air
Cooling Central Air
Flooring Tile, Wood
Fireplaces Type Family Room, Living Room
Fireplace Yes
Appliance Built-In Range, Double Oven, Dishwasher, Gas Water Heater, Microwave, Refrigerator, Dryer, Washer
Laundry In Garage
Exterior
Exterior Feature Awning(s), Rain Gutters
Parking Features Door-Single, Driveway, Garage, Side By Side
Garage Spaces 2.0
Garage Description 2.0
Fence Stucco Wall, Wood
Pool In Ground
Community Features Valley, Park
Utilities Available Electricity Connected, Sewer Connected, Water Connected
View Y/N No
View None
Roof Type Composition
Porch Brick, Covered, Deck, Front Porch
Attached Garage Yes
Total Parking Spaces 2
Private Pool Yes
Building
Lot Description Back Yard, Front Yard, Landscaped, Near Park, Sprinklers Manual
Faces South
Story 1
Entry Level One
Foundation Raised
Sewer Public Sewer
Water Public
Architectural Style Traditional, Patio Home
Level or Stories One
Construction Status Updated/Remodeled
Others
Senior Community No
Tax ID 2380007016
Security Features Carbon Monoxide Detector(s),Smoke Detector(s)
Acceptable Financing Cash, Cash to New Loan
Listing Terms Cash, Cash to New Loan
Financing Cash to New Loan
Special Listing Condition Standard, Trust
Read Less Info
Want to know what your home might be worth? Contact us for a FREE valuation!

Our team is ready to help you sell your home for the highest possible price ASAP

Bought with Tim Lesser • Keller Williams Beach Cities
3750 Schaufele Ave Suite 270, Beach, California, 90808, United States






