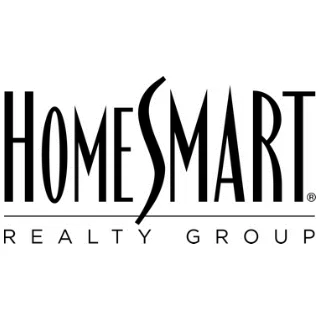$2,697,000
$2,895,000
6.8%For more information regarding the value of a property, please contact us for a free consultation.
4 Beds
4 Baths
3,589 SqFt
SOLD DATE : 03/21/2017
Key Details
Sold Price $2,697,000
Property Type Single Family Home
Sub Type Single Family Residence
Listing Status Sold
Purchase Type For Sale
Square Footage 3,589 sqft
Price per Sqft $751
MLS Listing ID SR16200447
Sold Date 03/21/17
Bedrooms 4
Full Baths 3
Half Baths 1
Construction Status Turnkey
HOA Y/N No
Year Built 1948
Property Sub-Type Single Family Residence
Property Description
Enjoy a cup of coffee or your morning workout with astonishing 180 degree east valley sunrise views. Complete the day with
superior 180 degree west valley sunset views. This south of the boulevard gated estate will surely amaze even the most
discriminating of buyers. Beautiful mid century modern/contemporary home that directly hits the mark. Formal living room with
fireplace & an open dining room both with unobstructed east/west views. Modern chefs' kitchen with unique granite counters,
stainless steel Miele & Sub Zero appliances, breakfast nook with built-in seating & a skylight. The media room offers a fireplace &
black out shades. There are 3 bedrooms including the dazzling master suite with fireplace, sitting area & a huge walk-in closet &
even more views. The incredible master bath has double sinks, stall shower with multi shower heads & a separate tub with views.
The amazingly spacious resort style grounds feature a gleaming pool & spa plus covered cabana, grassy yard, BBQ area & a
tranquil flowing stream. All this plus a huge grassy yard with views & terraced levels for entertaining. Located in the heart of
Studio city and close to all that the area offers yet far enough away to enjoy the peace & quiet this private home encompasses
Location
State CA
County Los Angeles
Area Stud - Studio City
Zoning LAR1
Rooms
Other Rooms Gazebo, Shed(s)
Interior
Interior Features Beamed Ceilings, Wet Bar, Built-in Features, Balcony, Breakfast Area, Cathedral Ceiling(s), Separate/Formal Dining Room, Granite Counters, High Ceilings, Pantry, Recessed Lighting, Wired for Data, Bar, Wired for Sound, Bedroom on Main Level, Dressing Area, Entrance Foyer, Primary Suite, Walk-In Closet(s)
Heating Central, Zoned
Cooling Central Air, Dual, Zoned
Flooring Carpet, Wood
Fireplaces Type Family Room, Living Room, Primary Bedroom
Fireplace Yes
Appliance Built-In Range, Barbecue, Double Oven, Dishwasher, Disposal, Refrigerator
Laundry Laundry Room
Exterior
Parking Features Direct Access, Driveway, Garage, Gated
Garage Spaces 2.0
Garage Description 2.0
Pool Filtered, Gunite, Heated, In Ground, Private
Community Features Valley
Utilities Available Sewer Available
View Y/N Yes
View City Lights, Canyon, Hills, Mountain(s), Neighborhood, Valley, Trees/Woods
Porch Covered
Attached Garage Yes
Total Parking Spaces 2
Private Pool Yes
Building
Lot Description Back Yard, Front Yard, Lawn, Secluded, Yard
Story Two
Entry Level Two
Water Public
Architectural Style Contemporary, Modern
Level or Stories Two
Additional Building Gazebo, Shed(s)
Construction Status Turnkey
Schools
School District Los Angeles Unified
Others
Senior Community No
Tax ID 2384002006
Security Features Security System,Security Gate
Acceptable Financing Cash, Cash to New Loan
Listing Terms Cash, Cash to New Loan
Financing Conventional
Special Listing Condition Standard
Read Less Info
Want to know what your home might be worth? Contact us for a FREE valuation!

Our team is ready to help you sell your home for the highest possible price ASAP

Bought with Dustin Cumming • Hilton & Hyland
3750 Schaufele Ave Suite 270, Beach, California, 90808, United States

