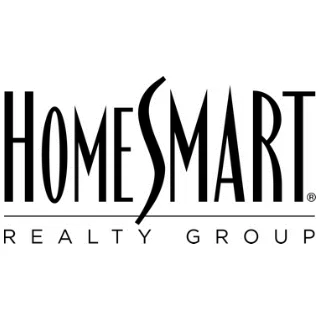$1,195,000
$1,295,000
7.7%For more information regarding the value of a property, please contact us for a free consultation.
3 Beds
3 Baths
1,925 SqFt
SOLD DATE : 02/27/2015
Key Details
Sold Price $1,195,000
Property Type Single Family Home
Sub Type Single Family Residence
Listing Status Sold
Purchase Type For Sale
Square Footage 1,925 sqft
Price per Sqft $620
MLS Listing ID OC14117839
Sold Date 02/27/15
Bedrooms 3
Full Baths 2
Half Baths 1
Condo Fees $170
HOA Fees $170/mo
HOA Y/N Yes
Year Built 2007
Lot Size 3,876 Sqft
Property Sub-Type Single Family Residence
Property Description
One of the PREMIERE homes in all The Trails is now yours for the asking! Rich with history, this original Trails Plan 3 was the first property sold in the entire Brightwater development. Built by Hearthside Homes, this property came loaded with upgrades and with a view unmatched by any other Trails home. The entry way is a rotunda, leading to either a comfortable den, stairs to the second level, or a warm and inviting family room. Ceiling mounted surround speakers above and faux-wood porcelain tiles below, this home features a heavily upgraded great room with caesarstone counters, Viking Professional Series stainless steel appliances, & tons of windows everywhere bringing in a huge amount of natural light! The backyard was professionally designed and is much larger than the standard Trails homes. There's a built-in BBQ area, a serene water feature, a perfectly placed patio, and a cozy grass area. As you head upstairs, notice the real wood railing and the plush upgraded carpet. The master suite is amazing and has a jetted tub, separate shower, walk-in closet, and again, plenty of natural light. Finally, head up to the 3rd story crow's nest and enjoy the ocean and mountain views. Open the windows and feel the ocean air as you relax at the end of a long day.
Location
State CA
County Orange
Area 15 - West Huntington Beach
Interior
Interior Features Breakfast Bar, Multiple Staircases, All Bedrooms Up
Heating Central
Cooling Central Air, Zoned
Flooring Carpet, Tile
Fireplaces Type Family Room
Fireplace Yes
Laundry Inside, Upper Level
Exterior
Parking Features Garage Faces Front
Garage Spaces 2.0
Garage Description 2.0
Pool See Remarks
Community Features Street Lights, Sidewalks
Utilities Available Sewer Available
View Y/N Yes
View Mountain(s), Neighborhood, Ocean
Porch Concrete, Patio
Attached Garage Yes
Total Parking Spaces 2
Private Pool Yes
Building
Story 3
Entry Level Three Or More
Water Public
Architectural Style Cape Cod
Level or Stories Three Or More
Others
Senior Community No
Tax ID 16333115
Acceptable Financing Cash, Cash to New Loan
Listing Terms Cash, Cash to New Loan
Financing Cash
Special Listing Condition Standard
Read Less Info
Want to know what your home might be worth? Contact us for a FREE valuation!

Our team is ready to help you sell your home for the highest possible price ASAP

Bought with Mary Beth Buckles • Berkshire Hathaway HomeService
3750 Schaufele Ave Suite 270, Beach, California, 90808, United States

